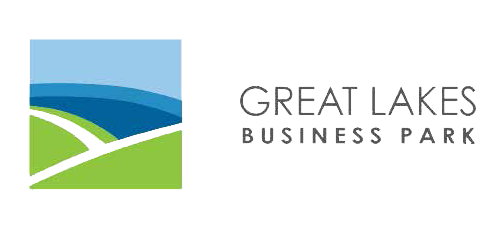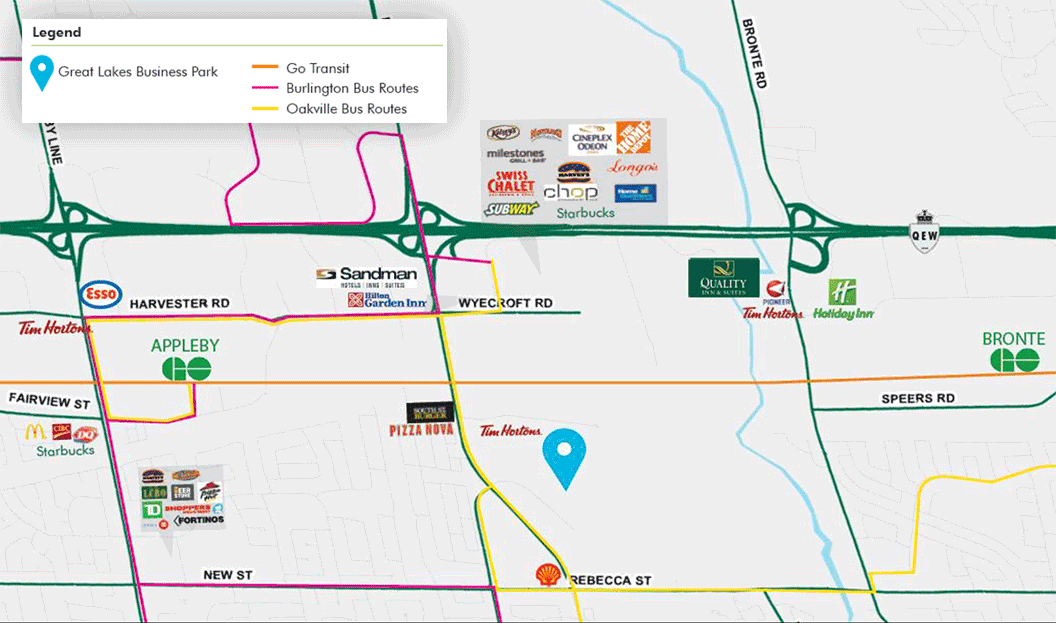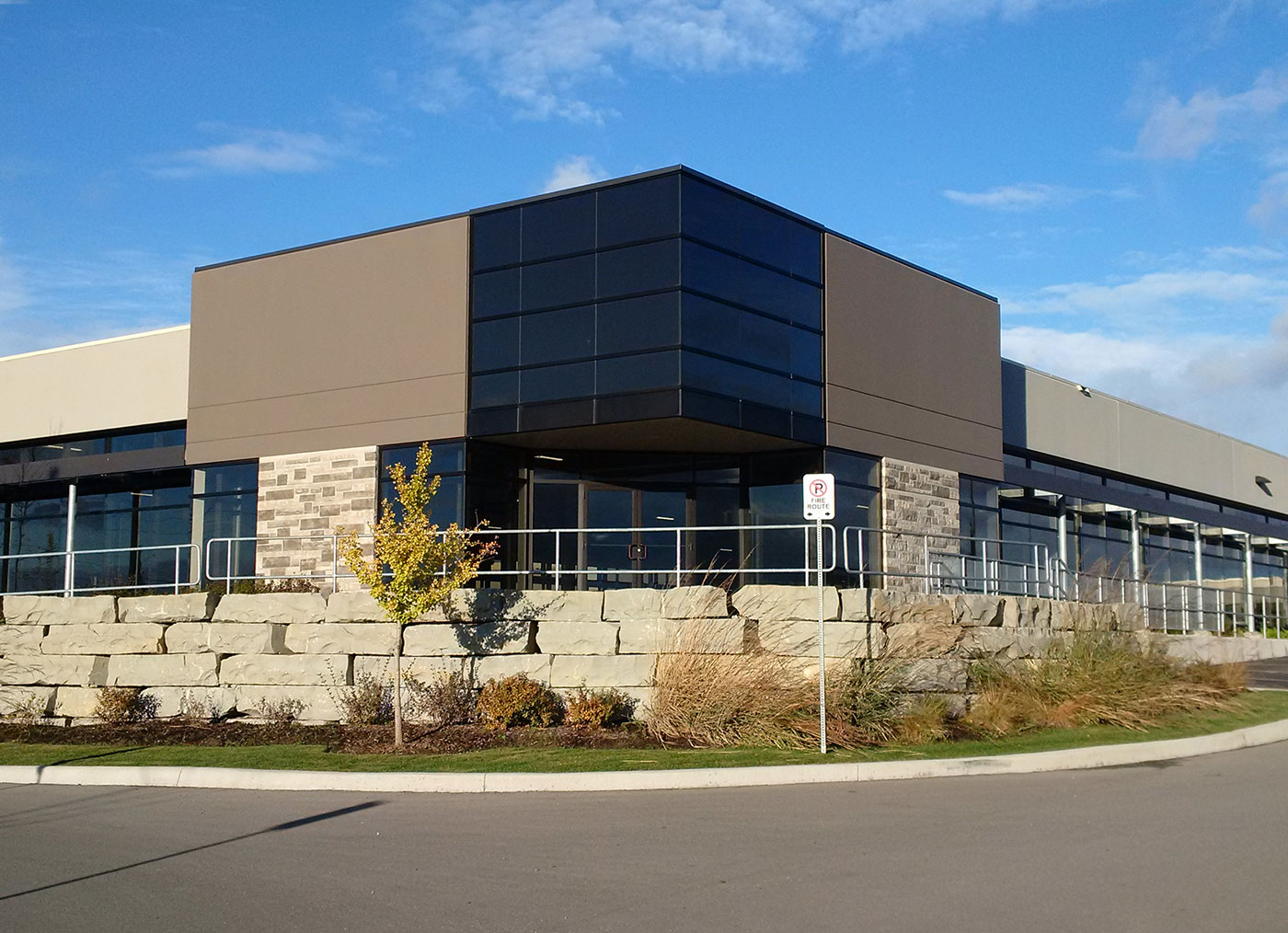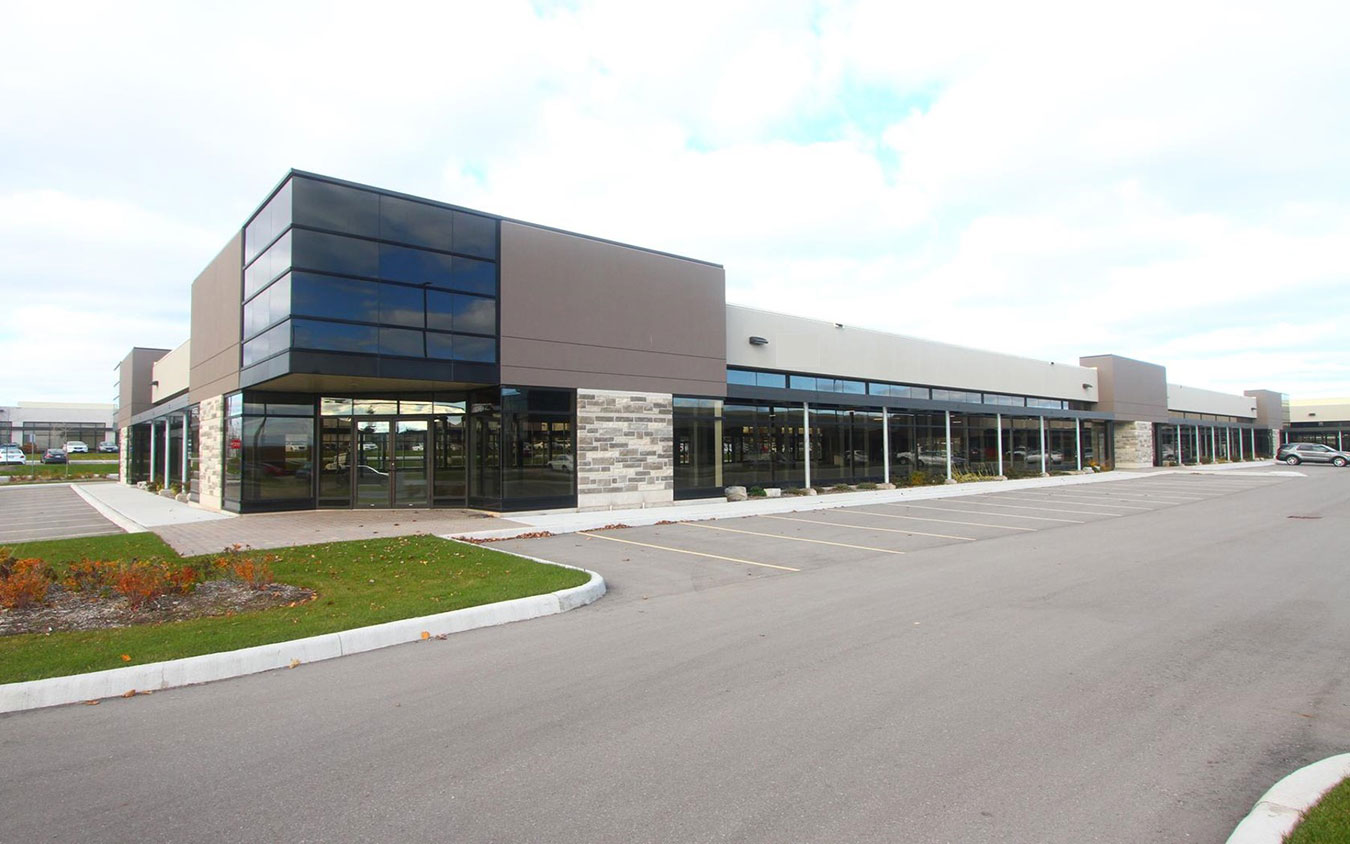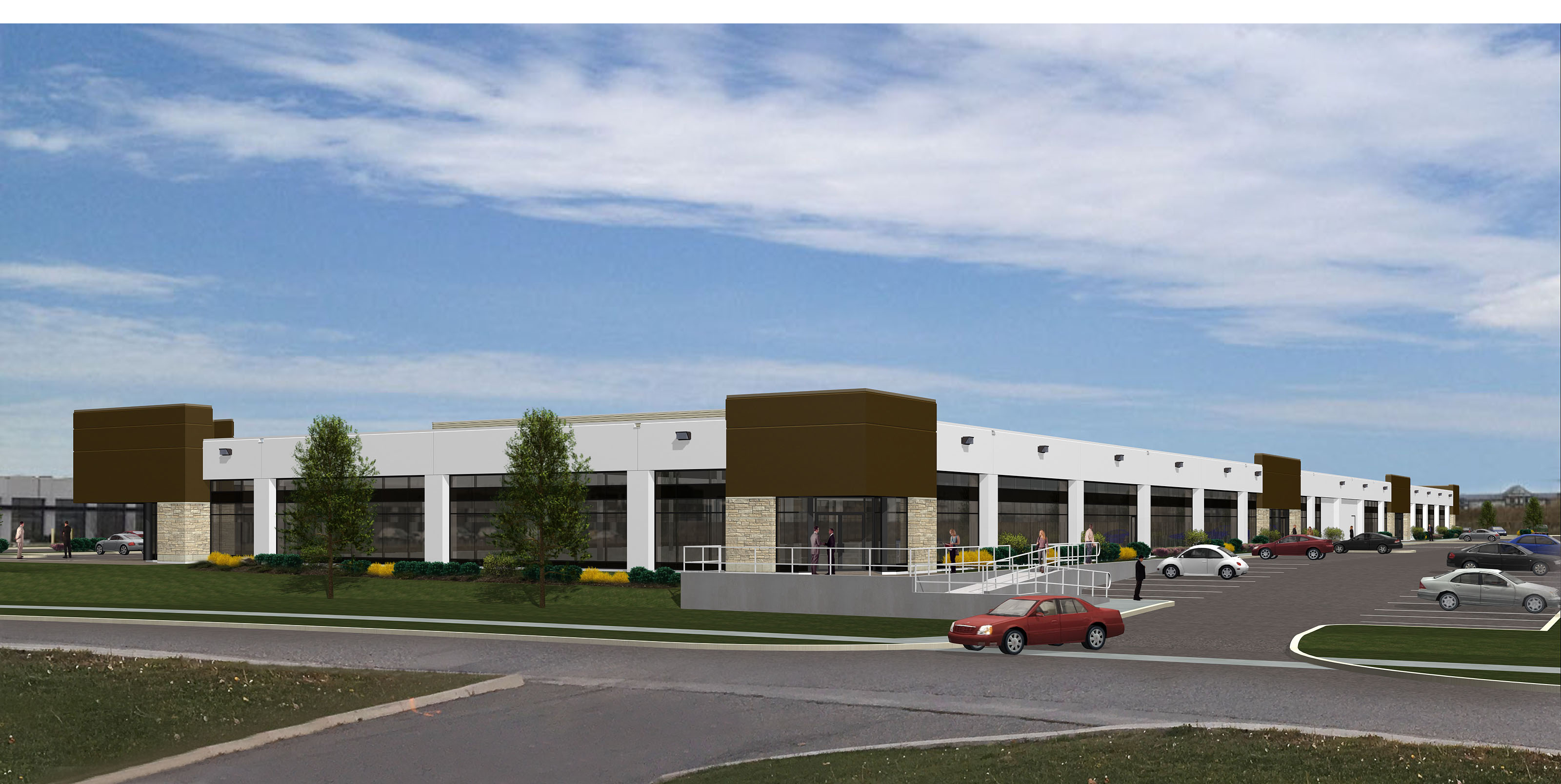BUSINESS PARK FEATURES:
- Strategic location at Oakville/Burlington border
- Excellent access to QEW
- Numerous amenities in area (hotels, fitness, restaurants and retail)
- Single storey format allows increased efficiency of space vs. office towers.
- Excellent parking ratio of 4 per 1,000 sq. ft. leased
- Direct bus service to both Appleby and Oakville GO stations
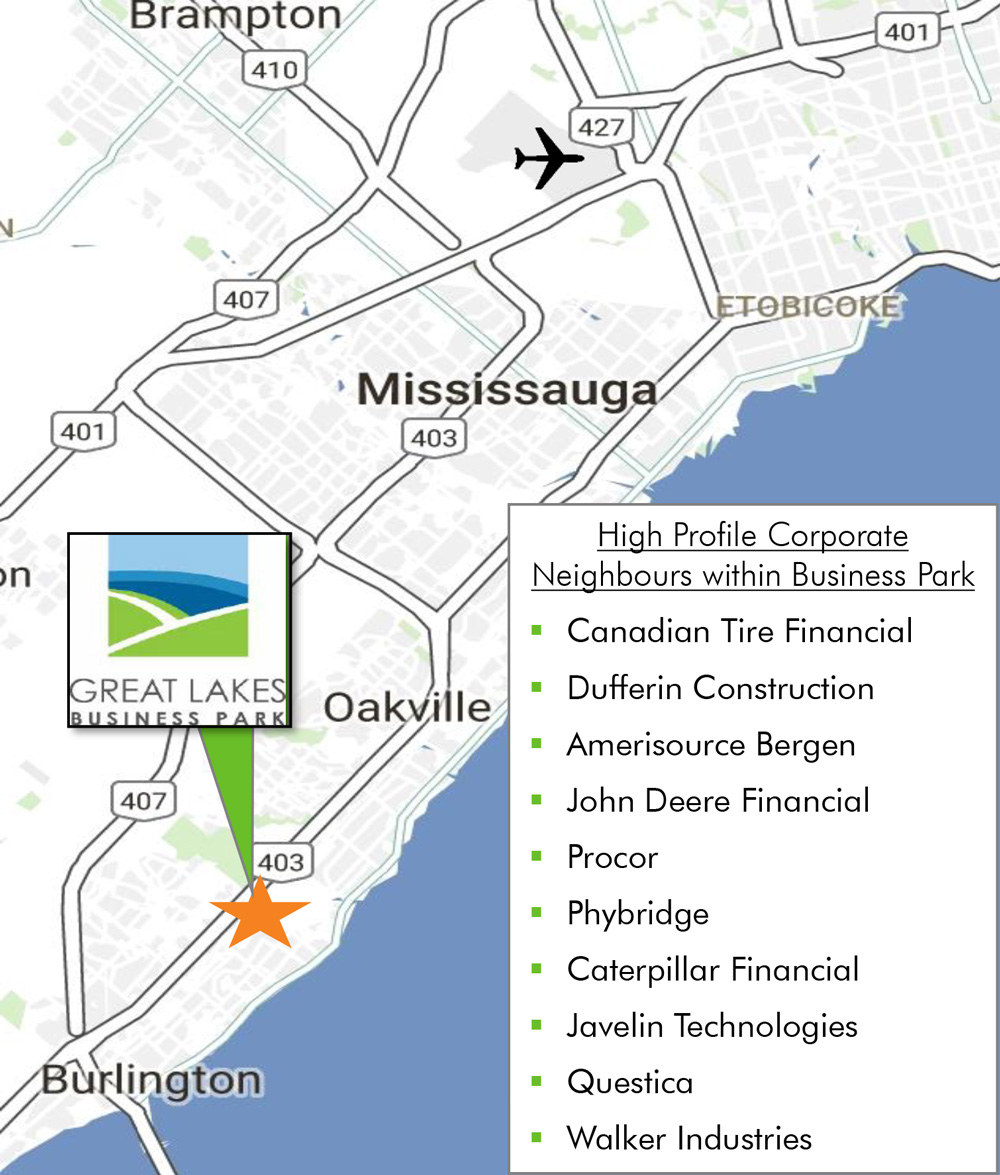
FULL-SERVICE RESTAURANTS
- Milestones
- Montana’s
- Kelsey’s
- Chop
- Dennys
FAST FOOD RESTAURANTS
- Montfort
- South Street Burger Co.
- New York Fries
- Pizza Nova
- Subway
- Kudo Sushi
- Tim Horton’s
- Artisano
- Booster Juice
- Swiss Chalet
SHOPPING & ENTERTAINMENT
- Cineplex
- Longo’s
- Home Depot
- Nike
- Home Outfitters
- Urban Barn
- GNC
- SportChek
- Bulk Barn

